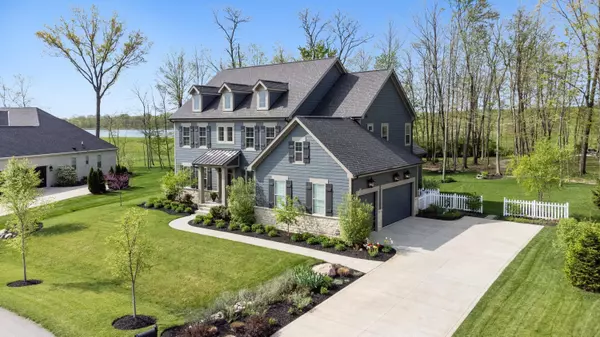For more information regarding the value of a property, please contact us for a free consultation.
2283 Forestview Lane Delaware, OH 43015
Want to know what your home might be worth? Contact us for a FREE valuation!

Our team is ready to help you sell your home for the highest possible price ASAP
Key Details
Sold Price $999,900
Property Type Single Family Home
Sub Type Single Family Freestanding
Listing Status Sold
Purchase Type For Sale
Square Footage 3,952 sqft
Price per Sqft $253
Subdivision Nelson Farms
MLS Listing ID 222016181
Sold Date 07/15/22
Style 2 Story
Bedrooms 5
Full Baths 5
HOA Fees $25
HOA Y/N Yes
Originating Board Columbus and Central Ohio Regional MLS
Year Built 2016
Annual Tax Amount $16,006
Lot Size 1.040 Acres
Lot Dimensions 1.04
Property Description
EXQUISITE Romanelli & Hughes 2-story home located in Nelson Farms subdivision! LUXURY LIVING at its finest in this 5-bedroom, 5-bathroom, 3,746 sq. foot home w/ 1.04 acres situated on a private wooded lot. BRIGHT & AIRY entry, GORGEOUS great room w/ stone fireplace, gourmet kitchen w/ large breakfast room, OVERSIZED island, granite counter tops, high-end stainless-steel appliances, beverage center and walk-in pantry. Basement has an additional 1100 SF of finished space/kitchen area, & wine room. Possible 6th BR w/ Egress window. TONS OF CHARACTER & CHARM w/ BEAUTIFUL luxury wood-flooring, crown molding, 10' ceilings and 8' doors on entire 1st floor. LARGE bedrooms w/ walk-in closets & luxurious bathrooms. ENJOY the private wooded backyard, covered Veranda & 2 paver patios, firepit & more!
Location
State OH
County Delaware
Community Nelson Farms
Area 1.04
Direction North on 315 north of Home Rd turn left on Shale Run
Rooms
Basement Egress Window(s), Full
Dining Room No
Interior
Interior Features Dishwasher, Gas Range, Gas Water Heater, Microwave, Refrigerator, Security System
Heating Forced Air
Cooling Central
Fireplaces Type One, Gas Log
Equipment Yes
Fireplace Yes
Exterior
Exterior Feature Irrigation System, Patio
Parking Features Attached Garage, Opener
Garage Spaces 3.0
Garage Description 3.0
Total Parking Spaces 3
Garage Yes
Building
Lot Description Wooded
Architectural Style 2 Story
Schools
High Schools Olentangy Lsd 2104 Del Co.
Others
Tax ID 319-120-03-047-000
Acceptable Financing Other, Conventional
Listing Terms Other, Conventional
Read Less



